Rick's
House
Alright. Here is the first installment in rick house.
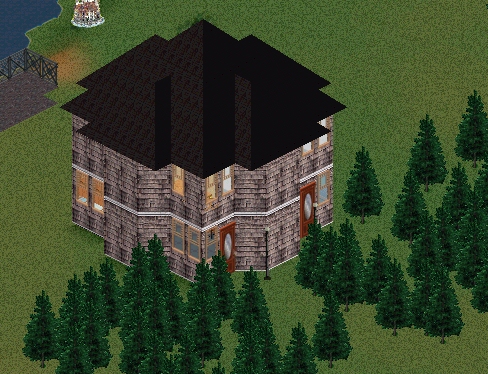
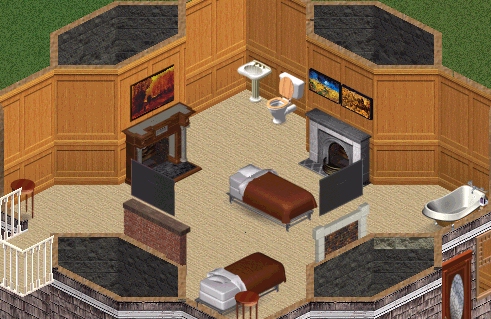
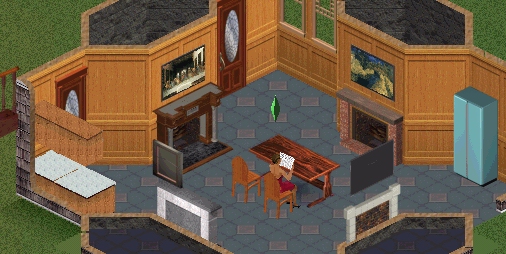
As you can see the house was is old. The house was heated by the four
fireplaces that lead up stairs. They provided heat in the winter and also
a place to cook. The house was wired with a faulty fuse box that allowed
for the refrigerator to be plugged in. Upstairs the toilets used water supplied
by the lake in the back by buckets the same with the sink. Water would be
brought up via the stairs.
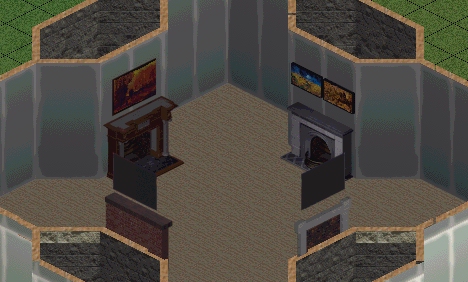
I gutted the entire house of windows, furniture, and wallpaper. The floors
will remain and the fireplaces and historic paintings. This will form the
central room of the house, in which the rooms are built around it. Each room
will have a different scheme according to the fireplace. This is the picture
of the second floor. I didn't want to show the downstairs because it would
have been too redundant. Pipe, central air/heat and electricity will all
be upgraded.
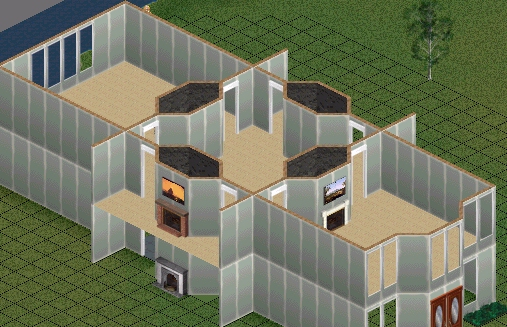
The fireplaces were moved to the outside walls of the original house. The
siding was removed aswell. On the first floor the same changed has occurred.
The doors from the original are being used in the same design. The new house
will have central air and central heat as well as 2 pairs of elevators instead
of stairs. Upstairs the middle room will be a gigantic bathroom accessible
to all rooms of the upstairs level. While downstairs the same room will be
a recreational room. Both central rooms will be lighted by Lava Lamps, that
will light the room up daily and nightly. The front room downstairs will
be the central hall. This room will be mimicked up stairs as well. Upstairs
it would be more of a living room. The back room (closest to the lake) Upstairs
will hold the master bed room and a terrace for views of the lake. Downstairs
the back room will hold the dining room. While the east and west rooms
upstairs can be made into either a bedroom or den. Downstairs the east
and west rooms will hold a kitchen and family room. Also downstairs one of
the chimney shafts will hold a bathroom.
Tomorrow the brick layers stop by and install the siding. Also the roofers
will be here adding a new roof. While the builders finished the east and
west rooms. While the elevator company comes and installs the elevators.
Tomorrow looks promising! Also looks like some tiling is gonna happen down
stairs, while one of the chimneys is fixed up for a bathroom. Also AC/heating
vents and much other stuff. I sure hope that scaffolding arrives in one piece.
Rick |